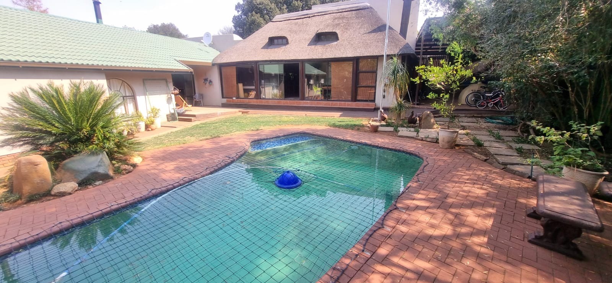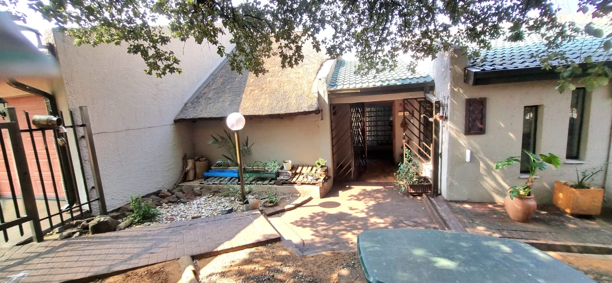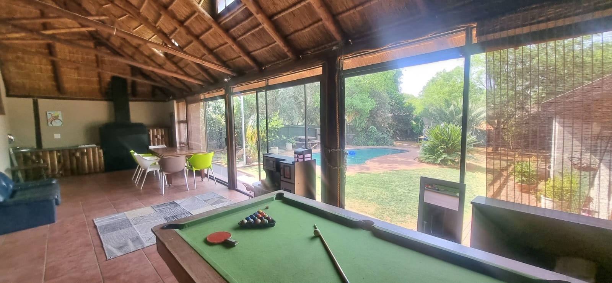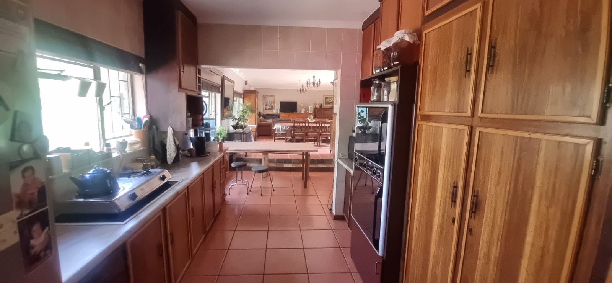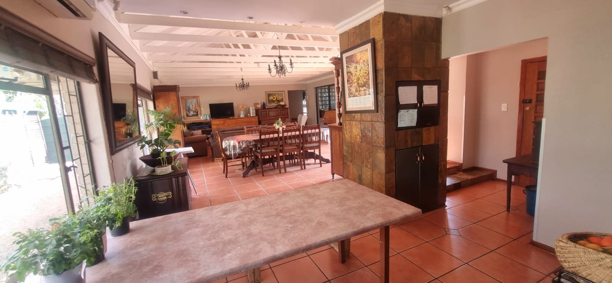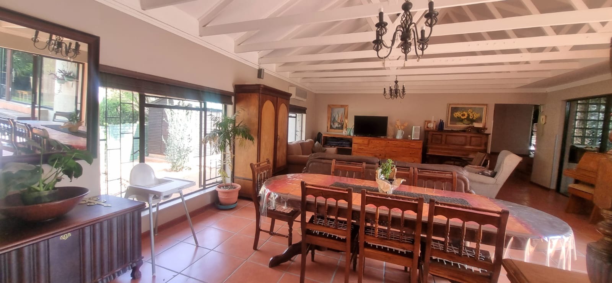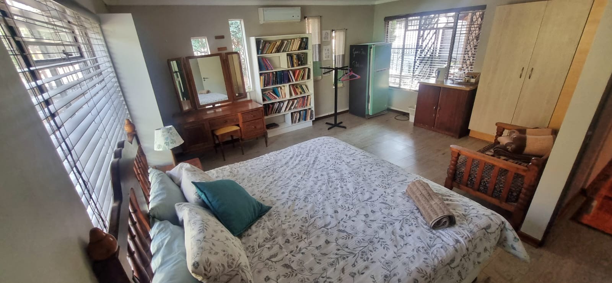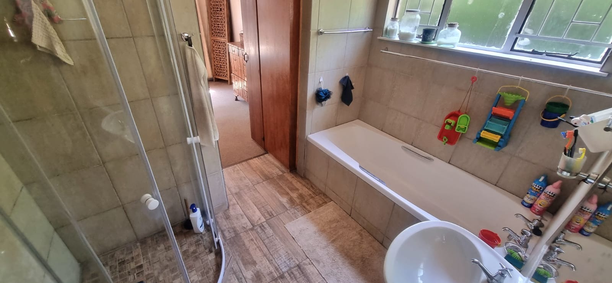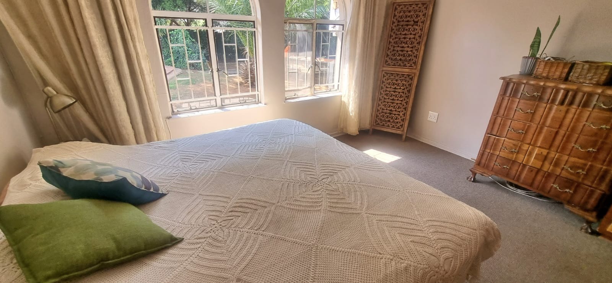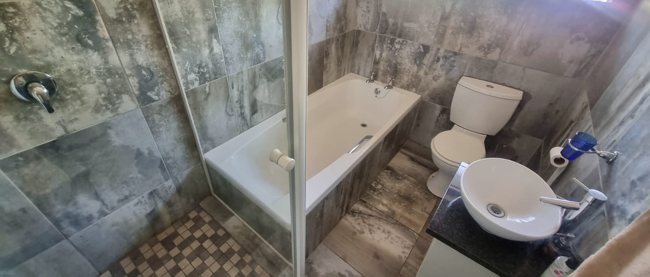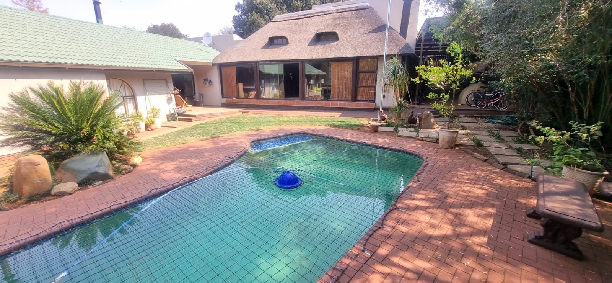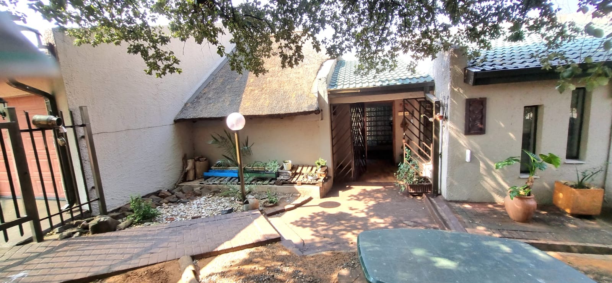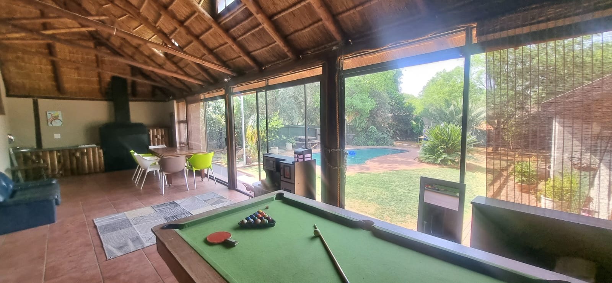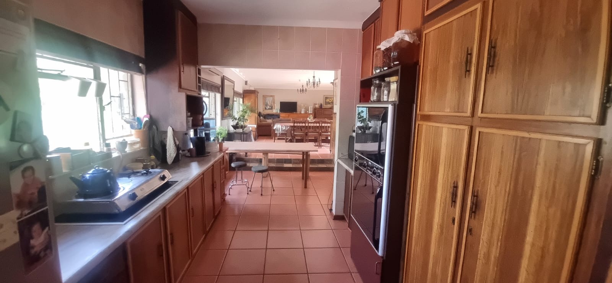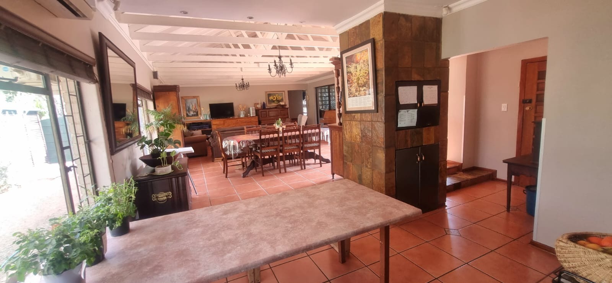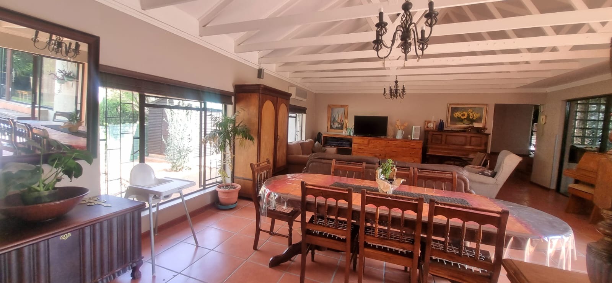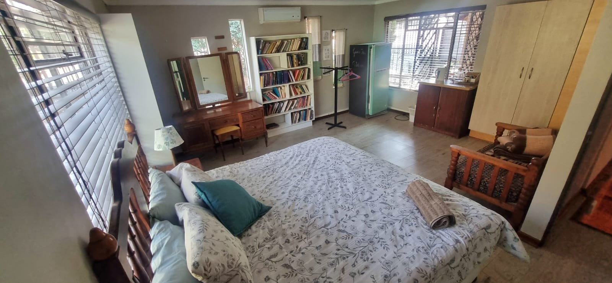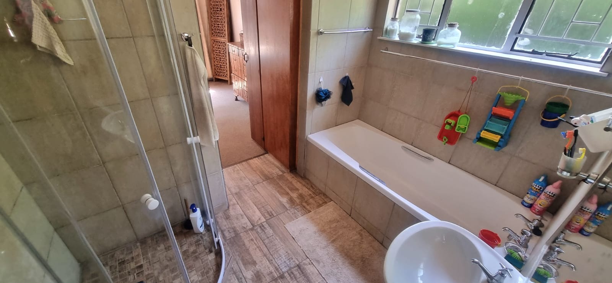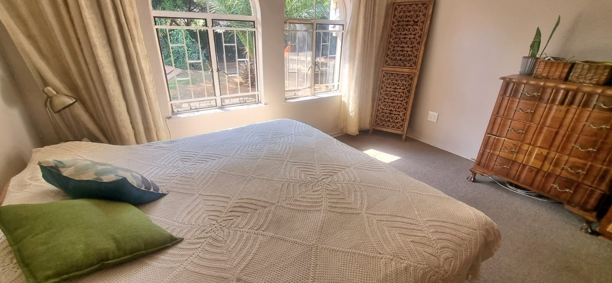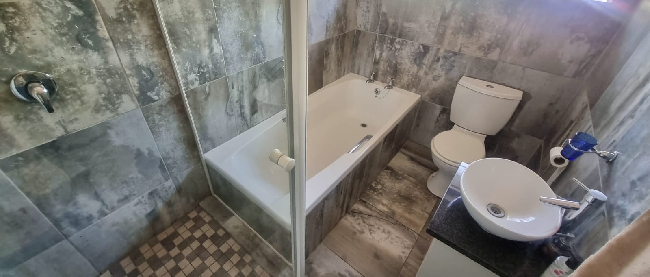- 4
- 2
- 2
- 320 m2
- 1 299 m2
Monthly Costs
Monthly Bond Repayment ZAR .
Calculated over years at % with no deposit. Change Assumptions
Affordability Calculator | Bond Costs Calculator | Bond Repayment Calculator | Apply for a Bond- Bond Calculator
- Affordability Calculator
- Bond Costs Calculator
- Bond Repayment Calculator
- Apply for a Bond
Bond Calculator
Affordability Calculator
Bond Costs Calculator
Bond Repayment Calculator
Contact Us

Disclaimer: The estimates contained on this webpage are provided for general information purposes and should be used as a guide only. While every effort is made to ensure the accuracy of the calculator, RE/MAX of Southern Africa cannot be held liable for any loss or damage arising directly or indirectly from the use of this calculator, including any incorrect information generated by this calculator, and/or arising pursuant to your reliance on such information.
Mun. Rates & Taxes: ZAR 2962.00
Property description
This elegant, north facing home welcomes you with warmth, natural light and timeless charm.
Featuring exposed wooden trusses, crisp with white finishes, and windows that blend indoor living
with the beauty of nature. This stylish property is designed for both comfort and sophistication.
With spacious living area, following layouts, and a relaxed atmosphere, this is truly a move- in –
ready home where you can simply settle in and enjoy.
ADDITIONAL:
- LAPA/ ENTERTAINMENT AREA WITH BUILDT- IN BRAAI;
- LARGE SLIDINGDOORS OPENING TO SWIMMING POOL;
- DOUBLE AUTOMATED GARAGE;
- HUGE STEAL CARPORT -( FITS3 CARS)
- JO- JO TANK;
- WENDY HOUSE;
- PRE- PAID ELECTRICITY
PRIME LOCATION………
Walking distance to Quintamed Medical Care;
Shopping Centre;
Pres. Brand Primary School &
Church
CLOSE TO:
Pick @ Pay Southern Centre;
Rosepark Hospital;
Fichardtpark Primary & Secondary School.
Call today to arrange your private viewing appointment.
Once in a lifetime offer, won’t stay long in the market!!!
Property Details
- 4 Bedrooms
- 2 Bathrooms
- 2 Garages
- 1 Lounges
- 1 Dining Area
Property Features
| Bedrooms | 4 |
| Bathrooms | 2 |
| Garages | 2 |
| Floor Area | 320 m2 |
| Erf Size | 1 299 m2 |
